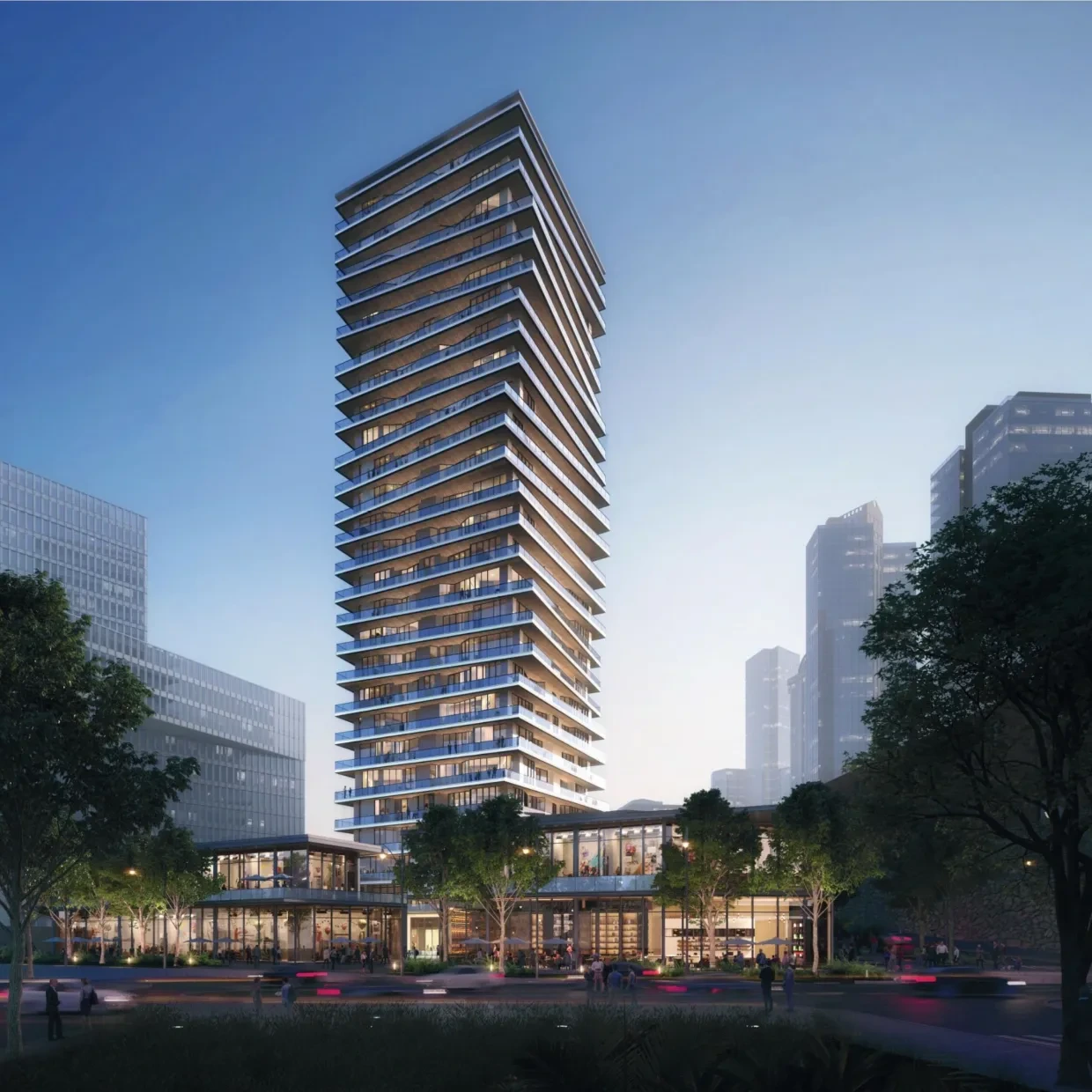Maslak
The project, developed on a 9,034 m² area in Maslak, is designed as a tower rising on a two-story podium and is planned to serve as an open market area, fulfilling the region's needs.
The project's approximate construction area is 50,000 m², with a total of 30 floors consisting of 5 basement levels and 25 above-ground floors. The initial design aims to create a structure that stands out from the two-dimensional glass-box buildings typical of the area by incorporating cantilevered balconies that add depth and enhance the third-dimensional effect. This design is expected to contribute added value to its surroundings and increase the area's overall worth.
The LEED Gold Certified project includes approximately 200 home office units in 1+1 and 2+1 configurations, as well as 25 commercial units. The project is expected to commence in 2026.
All images used are prepared for promotional purposes. Koray Gayrimenkul Yatirim Ortaklığı A.S reserves the right to make any changes.

